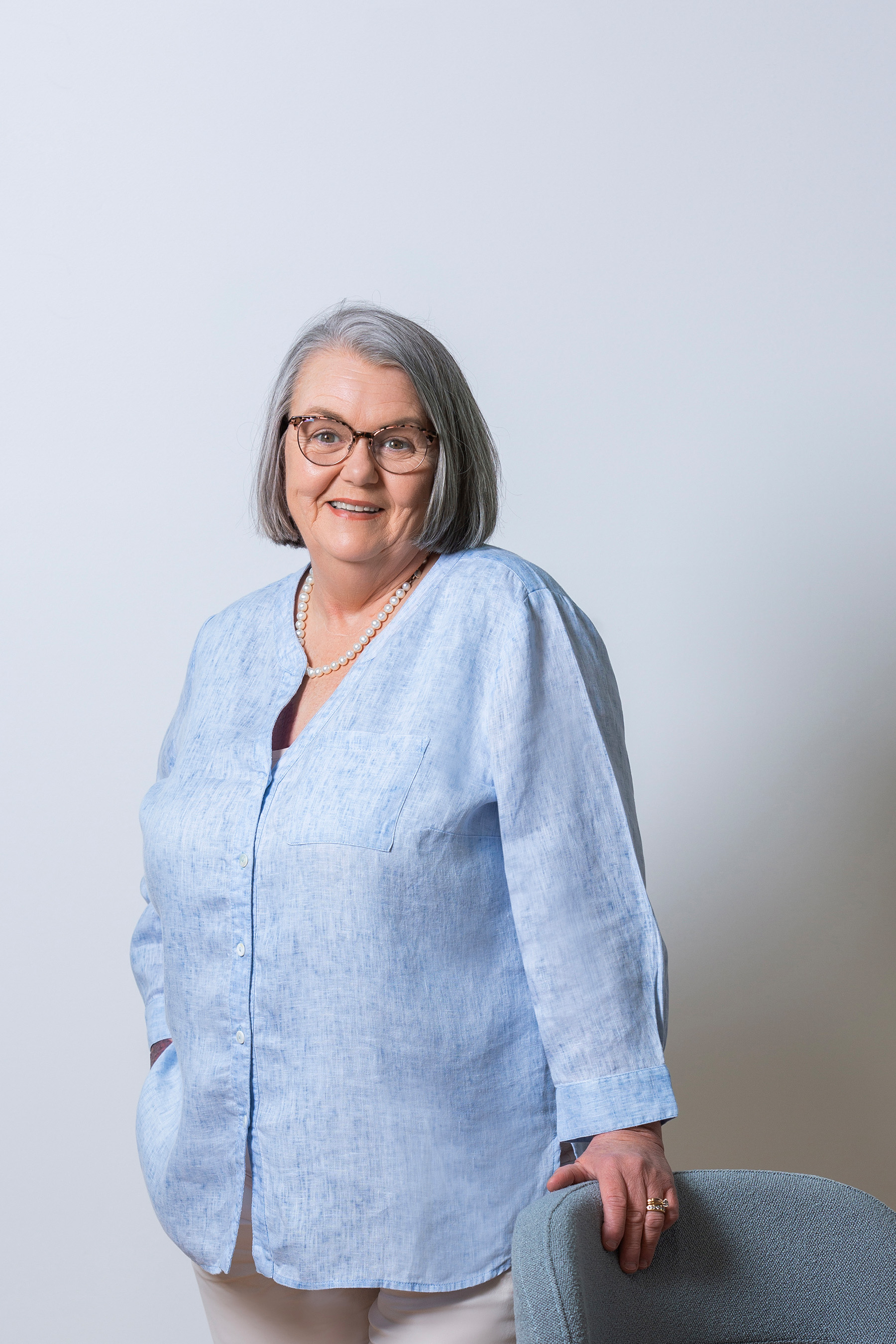Sold
Family Beachside Haven
Nestled amidst scenic farmland with sweeping vistas extending to the upper reaches of Western Port, this generously proportioned four-bedroom family home offers a serene retreat for both holidaymakers and permanent residents alike.
Boasting two living zones, a poolside terrace, and an expansive beachside balcony, this residence is ideally situated for leisurely living. Its central location places it within easy reach of local amenities, including the bowls and social club, tennis club, schools, kindergartens, parks, and bushland reserve. A short stroll leads to the vibrant village centre, while the picturesque Balnarring Beach lies just at the end of the road, perfect for embracing the coastal lifestyle.
Inside, the kitchen features charming wood cabinetry and a spacious breakfast bar that seamlessly integrates with the dining area, characterized by exposed beams and pine panelling. Natural tones extend throughout the home, fostering a warm and inviting ambiance. The dining room flows into the main living space, offering delightful views of the poolside terrace and access to the covered deck and central lawned area.
The main bedroom opens onto the upper deck and entertainment area, while the family room complete with a bar area or half-kitchen, has convenient access to the covered balcony overlooking the bay. Three additional bedrooms on the lower level, each fitted with robes and ceiling fans, are serviced by a family bathroom. Ample storage space ensures practicality, accommodating tools, toys, and all the beach and pool gear with ease.
For those in search of a beachside haven with abundant space for the entire family, this four-bedroom residence, boasting two living zones and impressive outdoor entertaining areas, presents an ideal opportunity to embrace coastal living at its finest.
Features include:
* Upper level covered deck with rural view and bay glimpses
* Open plan living flowing to garden deck and poolside terrace
* Large family kitchen with wood cabinetry and breakfast bar
* Wood fire, split system air-conditioner and ceiling fans
* Land 892m2 approx. General Residential Zone.



