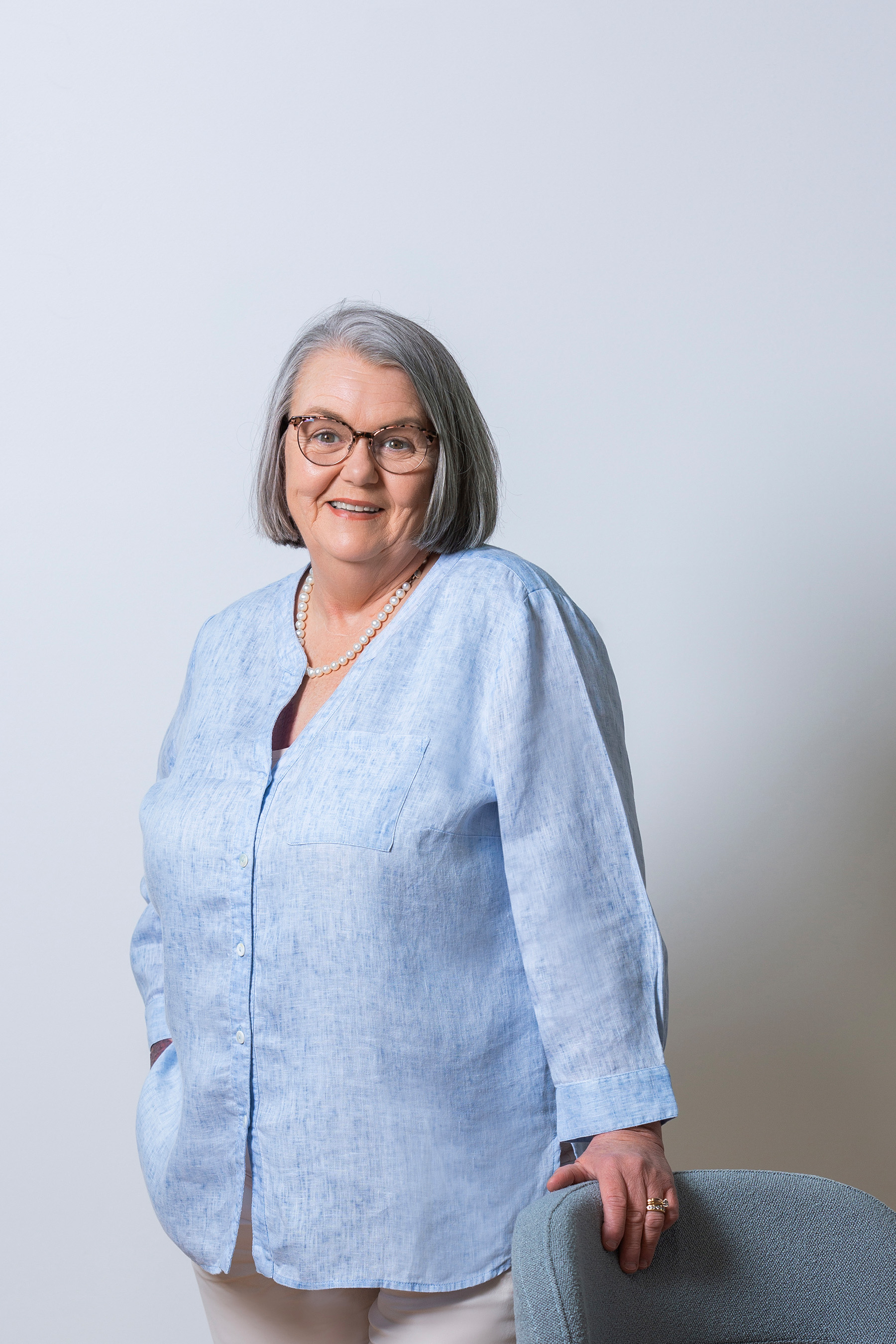Sold
Sweeping coastal and rural views, pool and loads of extras set on 2/3 of an acre makes this sensational beachside home the perfect choice for families
Here’s a magnificently presented 5 bedroom family home set on a stunning 2776m2 that offers the best of where the coast meets the country from this elevated beachside position.
Privately nestled away from the street front with a selection of coastal plantings and native shrubs along the exposed aggregate circular drive invites you to this sensational family home that offers the best of where the coast meets the country.
Baltic pine floors boards extend from the main living room to the meals dining area that has large sliding doors to the rear terrace. The sensational kitchen finished with Caesarstone bench tops and breakfast bar has views across the patio area, landscaped gardens towards the pool and adjoining rural property.
The main king-sized bedroom on the upper level has bay views and direct access to the beachside deck with a large ensuite that catches the morning sun and views across the farmland. An additional bedroom upstairs or home office and the three bedrooms on the lower level, family bathroom and large laundry all combine to make this the perfect
family home.
Beautiful gardens and outside entertaining encompasses a pool side terrace (solar heated pool), open lawns, cottage gardens, herb and veggie beds, citrus and stone fruit orchard and covered patio that leads out to the barbeque area with wood fire pizza oven.
For those with a boat, van or a few extra cars there’s a four car garage / workshop and parking bay plus the circular drive will give you loads of parking options.
Features Include:
* Promenade beach, Coolart Historic Homestead and wetlands, coastal trails and Koala
reserve a short walk.
* Lounge room / dining opening to terrace. Living room opening to deck.
* Modern kitchen with double oven, appliance cupboard and dishwasher.
* Pool side terrace and barbeque area with wood fire pizza oven.
* 4 car garage / workshop, parking bay and 20,000 lt. water tank
* Ducted heating and cooling, wood fires, and split system air-conditioning.
* Land 2776m2 approx. General Residential Zone
Location




