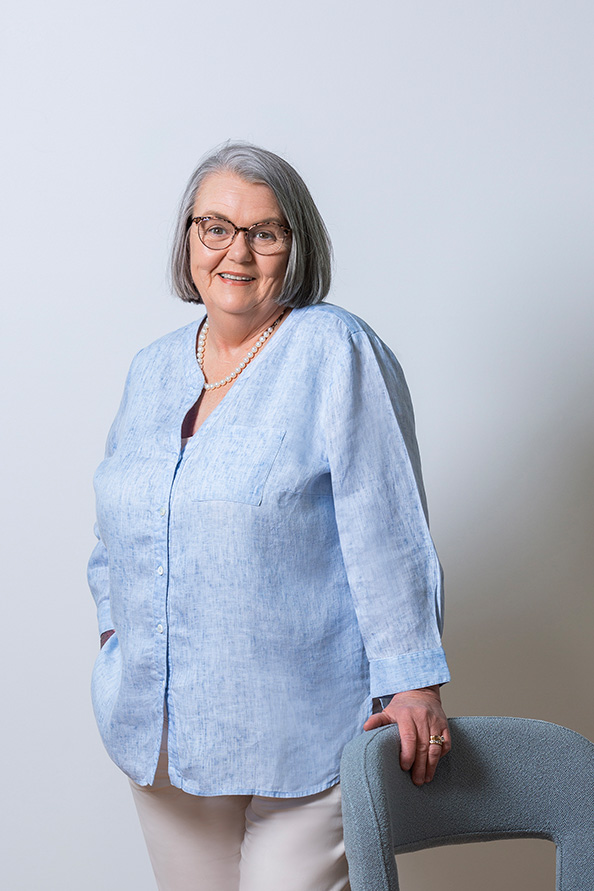Luxurious Coastal Living
Welcome to this stunning retreat, where sleek design seamlessly blends with exceptional functionality. Nestled in a peaceful court, just a short stroll from the picturesque Somers South Beach, perfect for those seeking coastal tranquillity—whether for family living or the ultimate beach escape. Set on a generous 1580sqm allotment with lush lawns and beautifully landscaped surrounds, this is a rare opportunity to enjoy spacious, luxurious living in this sought-after location.
Stepping through the entry, you’re greeted by soaring vaulted ceilings of the open-plan living and dining featuring wood heater, striking feature stonework and beautiful hardwood timber floors running throughout. Push back the large sliding doors to the covered deck and experience the ultimate indoor/outdoor living experience. Complete with strip heating, ceiling fan, and electric shade blinds, this is the ideal space year-round for alfresco dining or simply relaxing while overlooking the lush garden surrounds, with stairs leading down to the backyard, creating a seamless connection between indoor and outdoor living.
The spacious kitchen features a large island with breakfast bar, gleaming white soft-close cabinetry, a 900mm Fisher & Paykel induction cooktop, and a walk-in butler’s pantry, sure to entice any culinary enthusiast.
The main bedroom suite offers a serene retreat, complete with pendant lighting, floating hardwood shelves, and a fully fitted walk-in robe. The deluxe ensuite makes a bold statement of luxury, featuring a double walk-in shower, a freestanding bath, heated tile floor, and a double floating vanity. Two additional bedrooms each include built-in robes and ceiling fans for added comfort. The main bathroom mirrors the same level of elegance, with soaring ceilings and a skylight that floods the space with natural light, alongside a walk-in shower and a sleek floating vanity.
The downstairs “Guest Suite” is perfect for extended family or visitors, offering a fully self-contained space that provides both comfort and privacy. Featuring a spacious kitchenette with bar seating, a cozy living area, and a bedroom with its own ensuite, it offers an ideal retreat for overnight guests or those staying for longer periods.
The Studio BLAC designed gardens blend beauty with functionality, featuring steel-edged garden beds, lush lawns, and a fire pit area—ideal for relaxing evenings. A terraced vegetable garden and chicken run complete the outdoor space, while a 9-zone app-controlled irrigation system ensures the garden flourishes effortlessly whether at home or away.
Don’t miss the chance to secure this exceptional home, where luxury, comfort, and thoughtful design come together to offer an unmatched living experience. Contact us today to arrange your inspection.
• Vaulted ceilings and hardwood floors
• Living and dining opening to covered balcony
• Spacious kitchen with butler's pantry
• Luxury main bedroom with ensuite and walk-in robe
• Self-contained "Guest Suite" with kitchenette
• Wood heater and split system air conditioning
• Fully landscaped with irrigation system
Location




